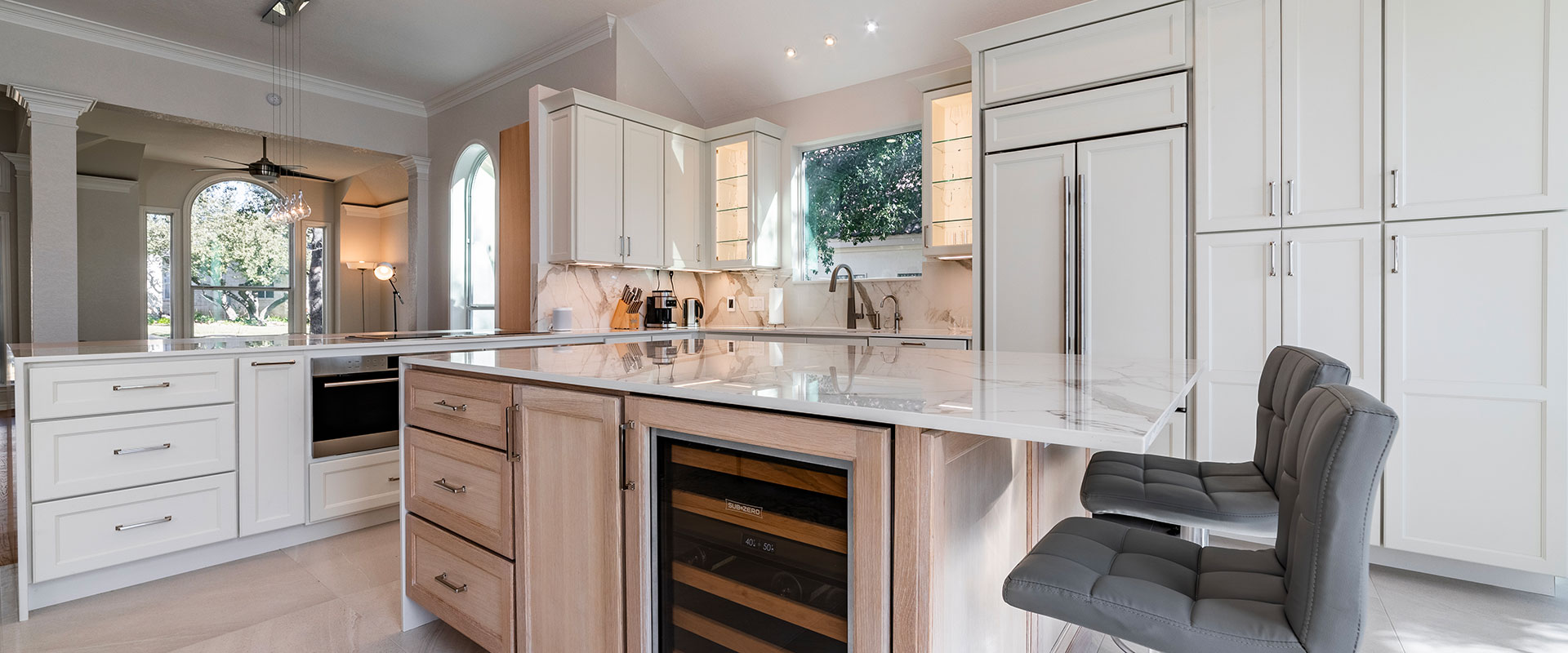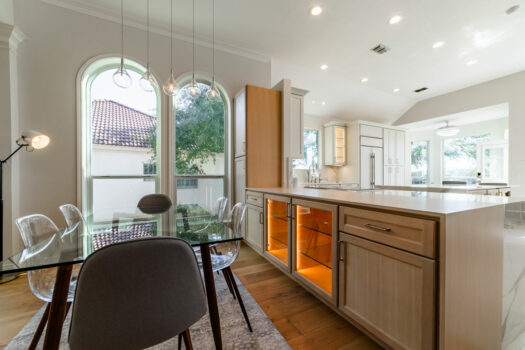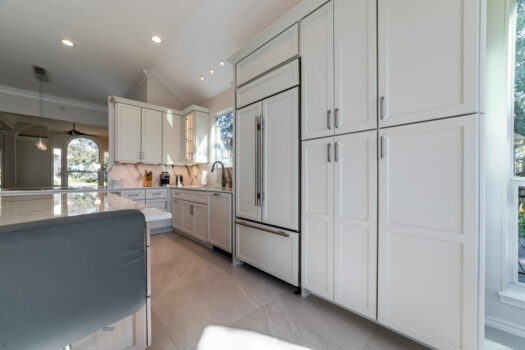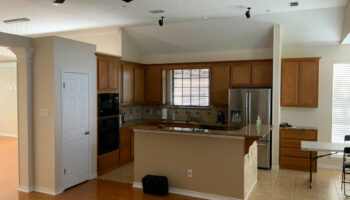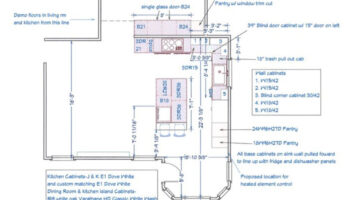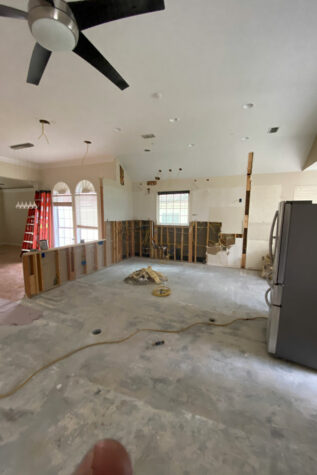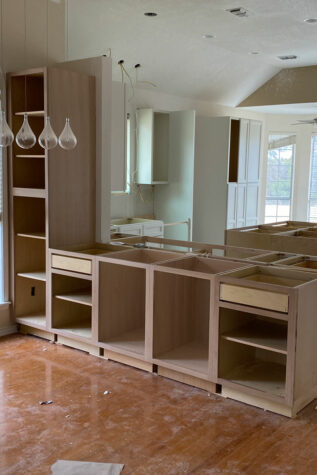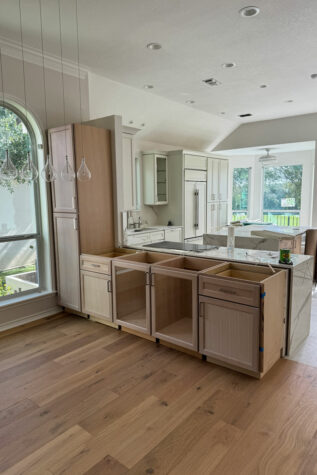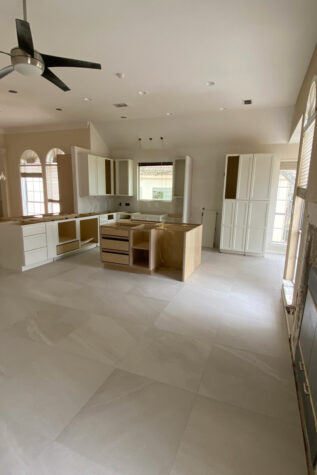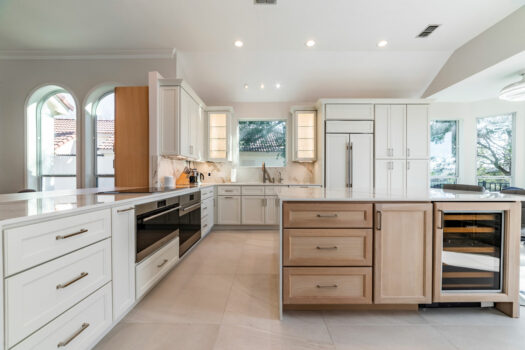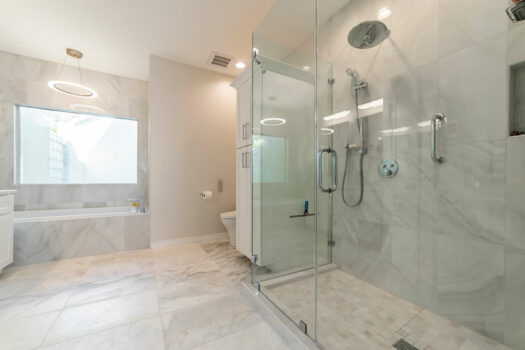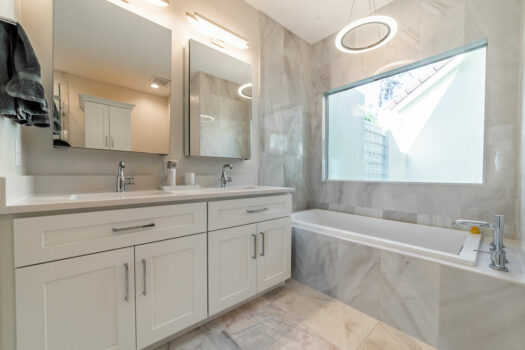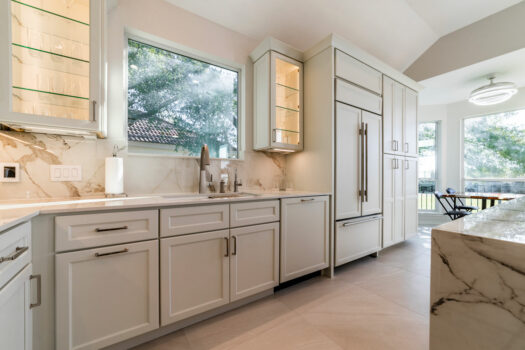Whether you have an older home that you’d like to modernize or you are buying a home needing extensive remodeling, a whole-home renovation is a solid choice. Your home should be a reflection of you; it should show your style and suit your needs. A whole-home renovation is a good way to make sure your home’s interior flows well and is designed the way you’d like it to be.
At Helton Remodeling, our team of skilled professionals is here to help you create a home that fits your family and your lifestyle. We understand that a whole-home renovation is a big project, and we’ll do our best to make it as fun and stress-free as possible so that you can come home to a house you love.
This dedicated page introduces a Whole Home Remodeling project for one of your neighbors in The Hills.
Let’s begin our story by introducing our customers explaining all the details of the Kitchen Remodeling and Bathroom Remodeling portions of the project in addition to some other enhancements.
The kitchen has glass door cabinets that offer a clean, contemporary look. A hole cut in the countertop allows for easy trash disposal without opening the trash cabinet. The hickory cabinets blend well with the living room ceiling. We used a countertop that would blend in with the stone floors that we kept before we began the project. The island sits comfortable in the middle of the kitchen and adds a great prep space next to the range and built-in oven. Two cabinet garages were added to conceal countertop appliances keeping clutter off the countertops.
This major kitchen remodel has a partition wall seen between the white oak pantry cabinet and the white wall cabinet. The partition used to span across the room equipped with a linen closet and narrow entry into the kitchen area. We removed most of that wall to build an expansive peninsula island with a white oak top on the dining room side and a porcelain top on the kitchen side. The countertops waterfall at the end. Two cabinets with glass panel doors and shelves highlight the space with LED lighting. Helton Remodeling custom built all white oak cabinets and top.
Now we get to show off the completed kitchen remodel. We built custom white oak cabinets for the island to complement the dining room cabinets. The built-in wine fridge is located just off the countertop overhang. The other end waterfalls down to the new tile floors. We used J & K prefabbed cabinets primarily for the white cabinets, but there are typically limitations with any prefabbed cabinet. So we custom-built the cabinet to house the convection and steam oven with the induction top centered over both to consolidate all cooking in one place. The drawer under the steam oven is convenient for oven pans and accessories. LED lighting was installed inside the wall cabinets left and right of the window. LED lighting with power strips were also added underneath all wall cabinets in the kitchen.
The master bathroom took on quite the transformation. Previously the shower was half the size of the new shower. A vanity sink cabinet was located in the space, and the water closet was completely closed off. We opened the water closet walls to install a bidet toilet left of a new linen cabinet for some privacy. Enlarging the shower allowed for double fixtures. We built a new tub deck for the new tub and tiled the surround to the ceiling.
So whether you are new to the area like our clients, or you are simply looking to upgrade your home as opposed to building a new one, please contact Helton Remodeling today. We will enjoy scheduling an appointment to help make your house, kitchen and bathroom remodeling dreams come true.
Contact us today as your first step in our becoming your preferred choice as your Lakeway, Austin, or The Hills Whole Home Remodeling Contractor.


