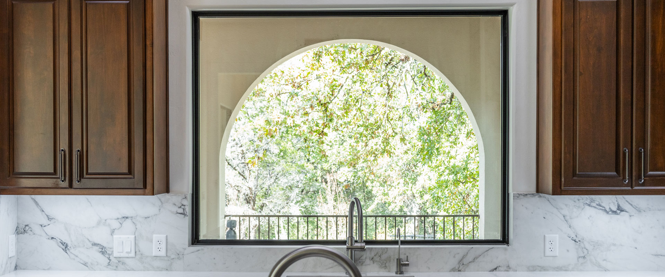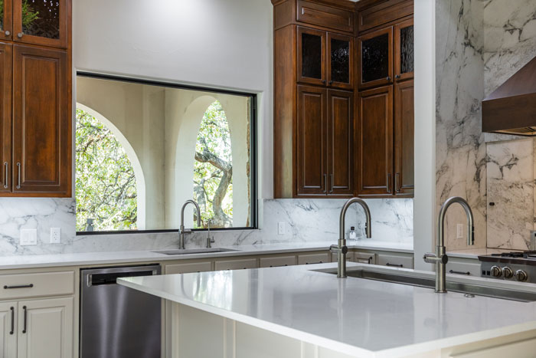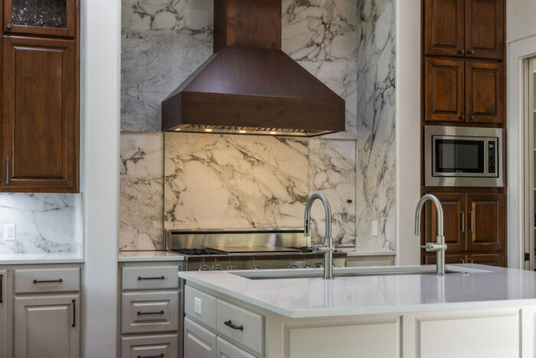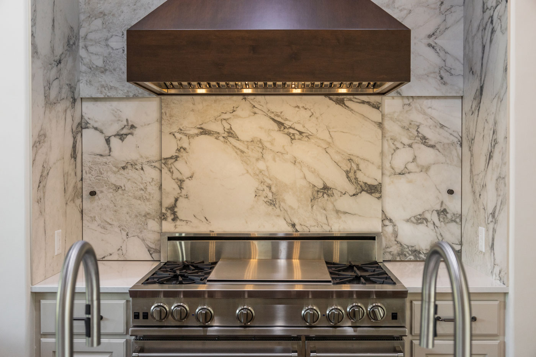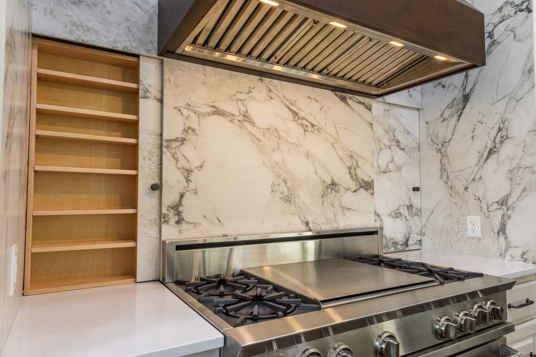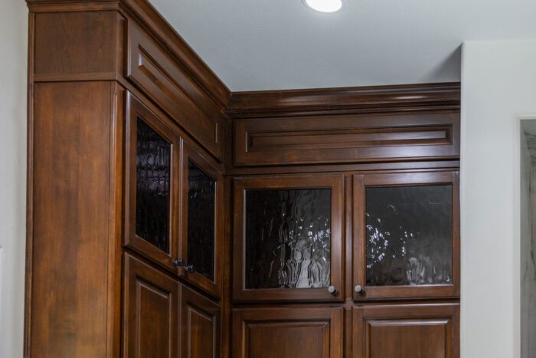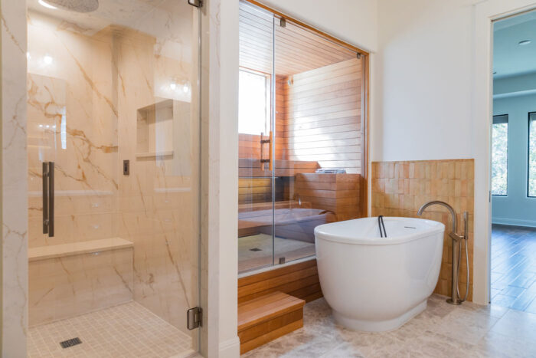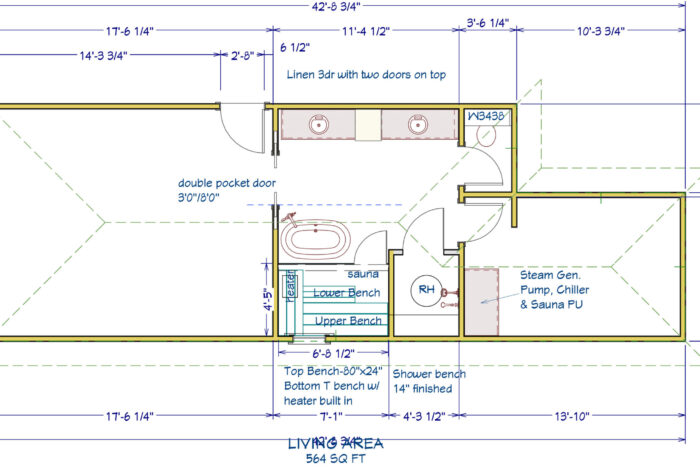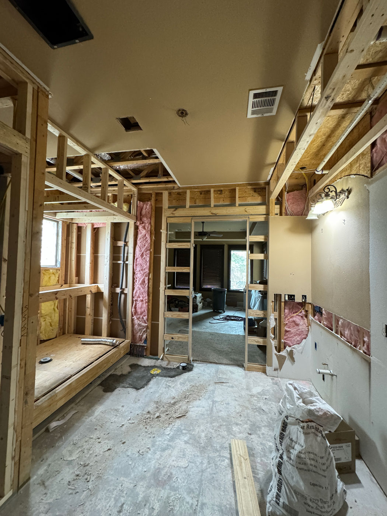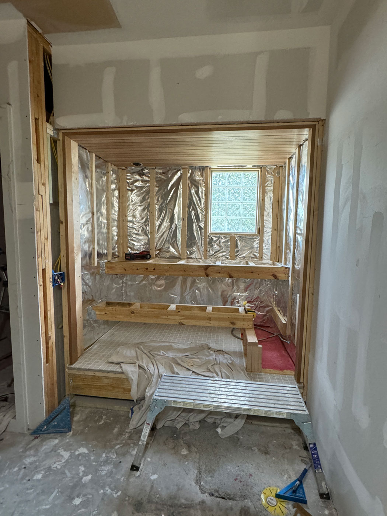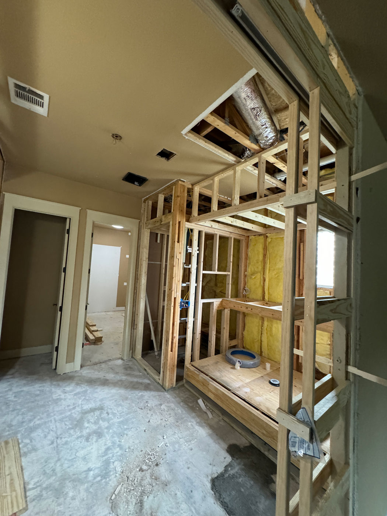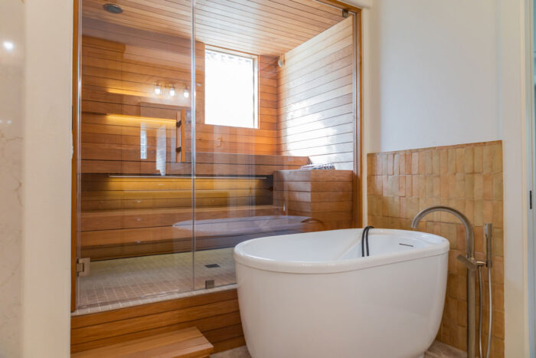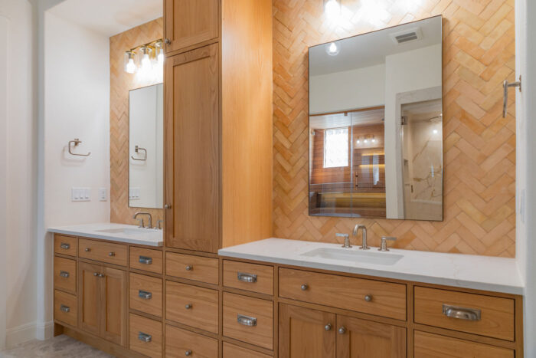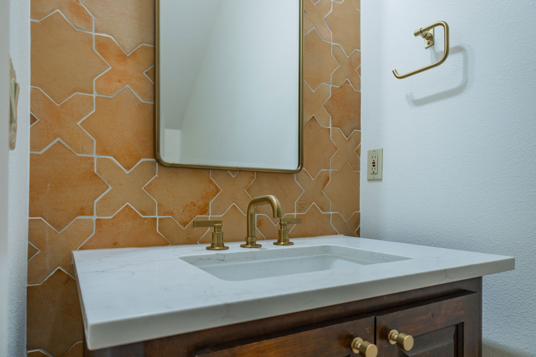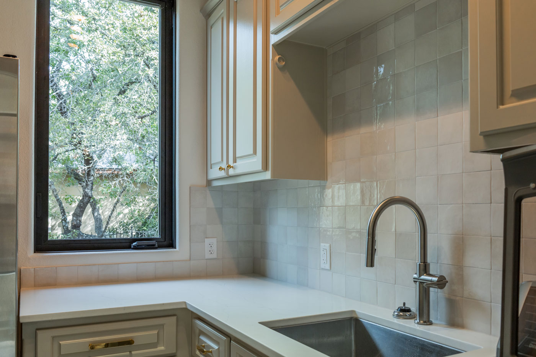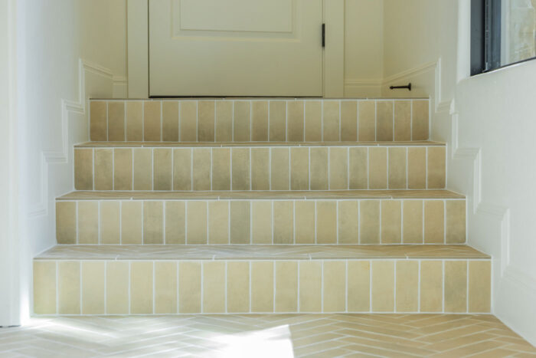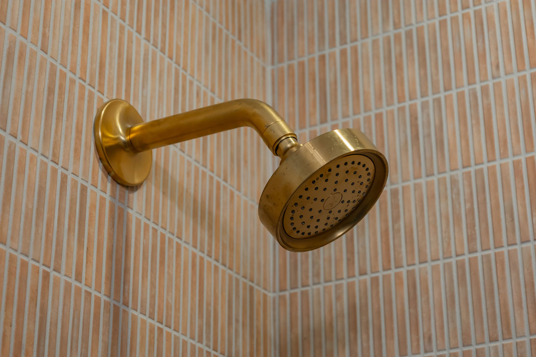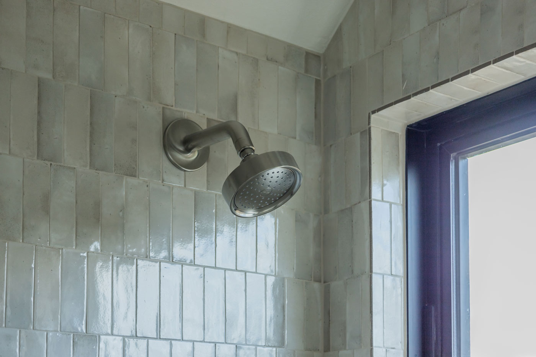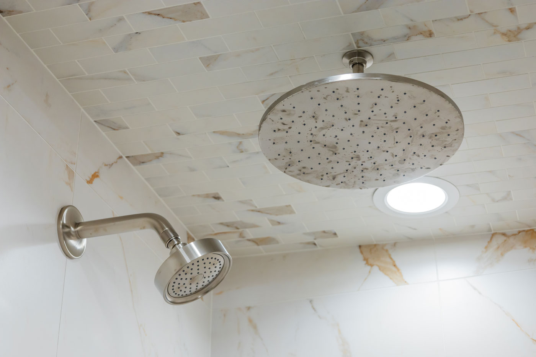Whether you have an older home that you’d like to modernize or you are buying a home needing extensive remodeling, a whole-home renovation is a solid choice. Your home should be a reflection of you; it should show your style and suit your needs. A whole-home renovation is a good way to make sure your home’s interior flows well and is designed the way you’d like it to be.
At Helton Remodeling our team of skilled professionals is here to help you create a home that fits your family and your lifestyle. We understand that a whole-home renovation is a big project, and we’ll do our best to make it as fun and stress-free as possible so that you can come home to a house you love.
This page is dedicated to a job completed in the area of Austin. Let’s begin our story by introducing our Director of Operations explaining all the details of this Home Remodel project.
This luxurious kitchen remodel would not be complete without natural light pouring in through the large window. We replaced all the windows in this house with Western aluminum windows. We fabricated new doors and drawers for the base cabinets in the kitchen matching the wall cabinets. We raised the crown to the ceiling with decorative panels on the fronts of the wall cabinets being careful to match the existing wall cabinets. We install new quartz countertops with solid porcelain splash throughout the kitchen. We installed a new stainless sink and faucet.
This remodeled kitchen is gorgeous and has a lot of neat features. We kept the existing wall cabinets, but we modified parts of them. This proved rather difficult to match. The hood is entirely new as well as the cabinets underneath the microwave that store a steam oven which rolls out when the doors are open. The existing island had a prep sink. We remade the island and added a Galley 60″ sink with two faucets. We installed a Blue Star 48″ range with a Blue Star hood vent above. The cabinets on both sides of the range were custom built to match the other base cabinets in the kitchen. We installed solid porcelain splash to the back, sides and top of the range wall. Behind the range is a fixed panel with two porcelain doors on each side that slide open to store spices and smaller utensils.
Here you see the spice cabinets on each side of the range closed. This might look easy, but the task took a great deal of planning, engineer drawings to make sure all measurements were exact, a complete reframe of the wall to install a header supporting the wall studs, and rerouting all the electrical and gas line to create the space for two inset cabinets. The second image allows you to appreciate the design of the spice cabinets with one door open. The shelves are adjustable so they can arrange them to fit taller and shorter items.
We now move into this spectacular master bathroom remodel portion of the project. This side of the master bathroom was custom made for each item in its place. The existing shower was in the same location with the existing door located where you see the new shampoo niche. We added a bench for a comfortable seat while relaxing for a steam shower experience. The steam shower remote is conveniently located on the side of the bench. The interior of the shower is 24×48 tile with matching quartz around the door opening.
The sauna was meticulously framed for an 84×48 sauna experience. Saunas should not exceed 84″ in height. We elevated the floor 12″, added a step in the sauna wood, and lowered the ceiling to clear the window. The front of the sauna is enclosed with glass and equipped with a wooden sauna handle matching the sauna wood. The chiller tub was strategically placed in front of the sauna. The door to the bathroom was changed to double pocket doors for clear entry into the bathroom from the bedroom. Zia tile was installed on the faucet side of the tub to beautify the tub and protect the wall from unwanted water.
Let’s continue our story with our Director of Operations explaining all the details of this Luxurious Austin Master Bathroom Remodeling project.
Upon completion, it would be hard to remember the prior construction photos. The Sauna has lighting as an important feature. Sauna lights were installed on both sides of the back rest and below the upper bench. The sauna heater was wrapped by a fence that is removable for any future maintenance. We installed two vents in the sauna for proper air flow. One is in the glass behind the tub. A power vent was installed in the ceiling of the sauna.
You see beautiful furniture style inset, white oak with clear coat master bathroom vanity cabinets with Zia tile splash and marble quartz countertops. Notice the contrasting slab drawers with Shaker style doors. These cabinets took a lot of work and were assembled in the master bathroom piece by piece to create the perfect fit. The splash tile was installed in a herringbone pattern to add an artistic touch to the area.
In the powder room we installed this rustic Zia Tile star and cross pattern tile across the floor and wrapped it up the wall to the ceiling on the back side of the cabinet in this powder bathroom. We installed new quartz countertop to the existing vanity cabinet. The faucet and all other hardware are in gold. In the laundry room, we refinished the existing cabinets and surrounded them with this beautiful squared splash tile. We installed a new Western casement window, new countertop, faucet a stainless sink.
A large-scale home remodel has many moving parts and details, and that is where Helton Remodeling Services stands out. For example, a wooden staircase displays a certain elegance, but there are places in a house where hardwoods do not belong. This hallway leads from the garage to the kitchen with the laundry room to the side. We installed this 2.5×10 tile in a herringbone pattern on the horizontal surfaces and stacked it on the risers for a twist.
Here are some final details that may have been missed while looking at the major components of this home remodel. We retiled the tub surround in the office bathroom. All plumbing and hardware are in gold. Though not pictured, we replaced the countertop mirror and vanity light and installed splash from floor to ceiling for the splash. We also retiled the tub surround of the guest bathroom as shown in the middle image. If you look closely, you will see that each stacked row of tile is staggered from the row above and below it. This pattern greatly flatters the style of the tile. We replaced the window and installed new countertops, mirrors, and hardware in this Jack n Jill bathroom. The ceiling tile with the shower head for the master bath remodel allows us to appreciate how our clients will start and end each day.
So whether you are new to the Austin area, or you are simply looking to upgrade your home as opposed to building a new one, please contact Helton Remodeling today. We will enjoy scheduling an appointment to help make your house, kitchen, and bathroom remodeling dreams come true.
Contact us today as your first step in our becoming your preferred choice as your Lakeway, Austin, or The Hills Whole Home Remodeling Contractor.


