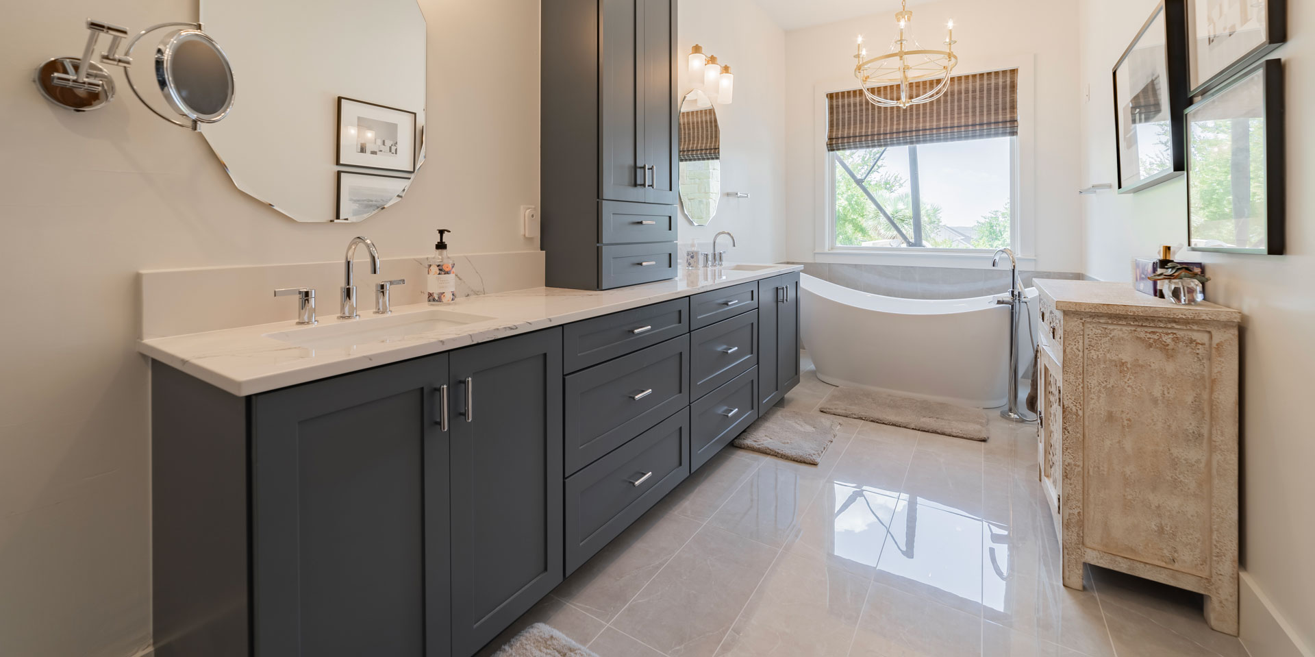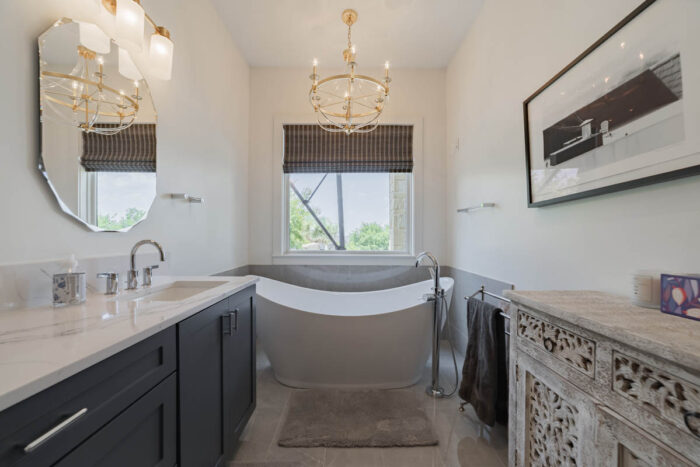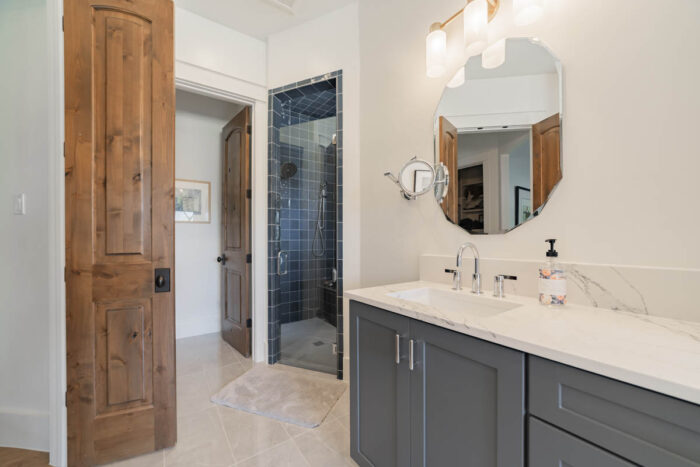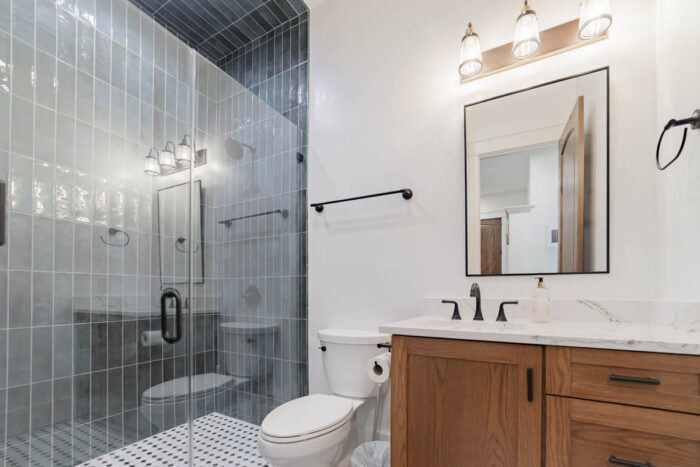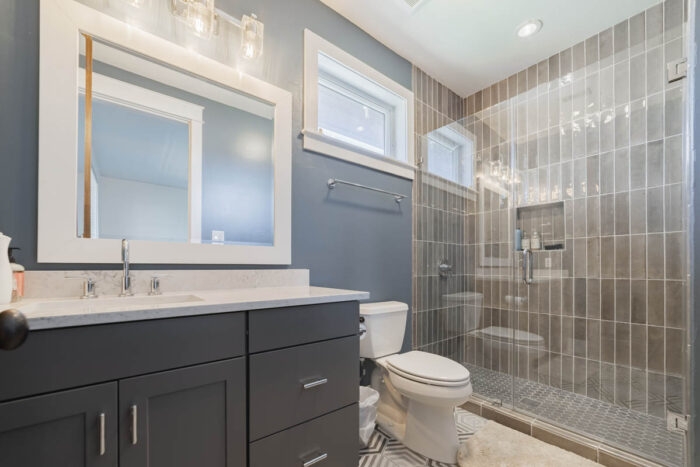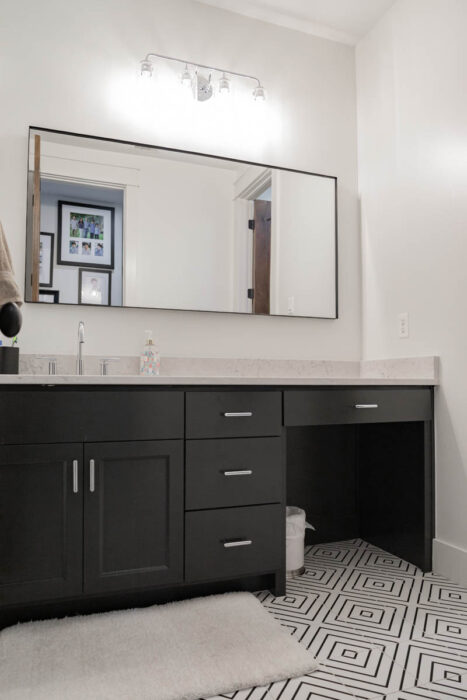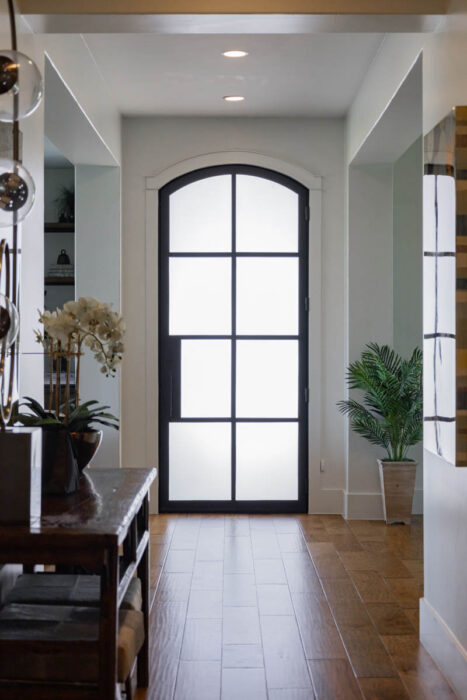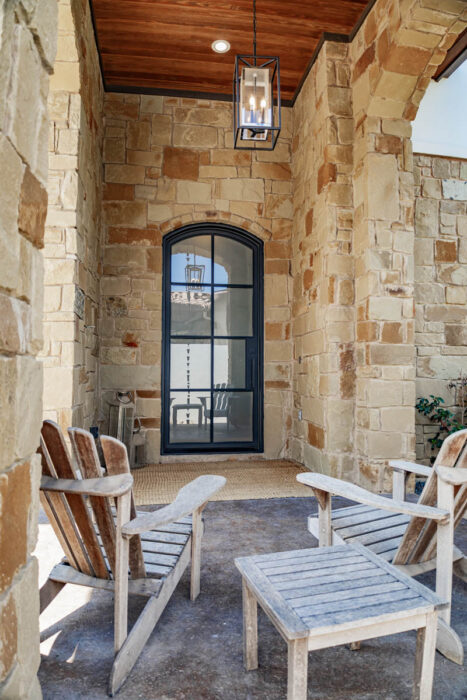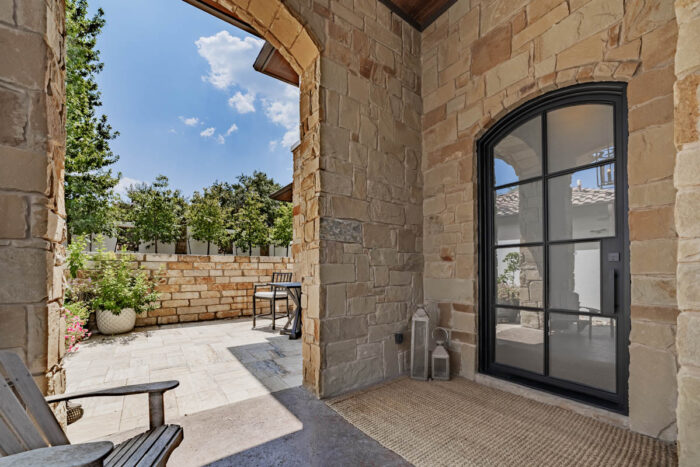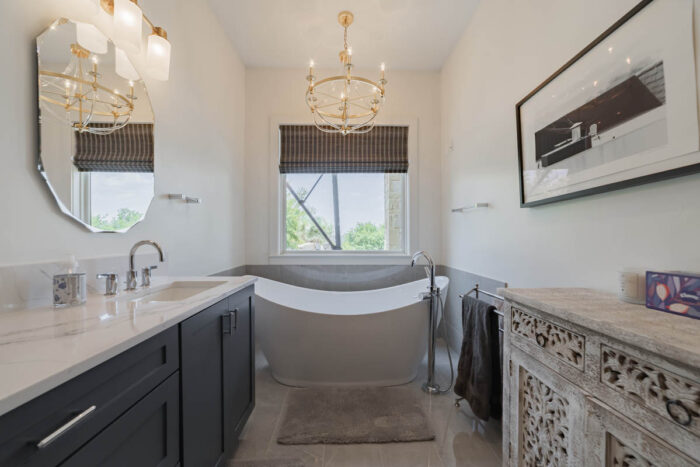Homeowners expect more from their bathrooms than ever before. This four bathroom remodeling project was completed for your neighbors in Bee Cave.
This master bathroom was the first of the four bathrooms completed in this home. Each bathroom stands alone with unique selections and custom design.
Notice the mix in colors between the lighting and all the other hardware in the room. The shift from nickel to gold allowed us to emphasize certain focal points with the lighting while downplaying all the nickel tones. The previous tub was built into a massive tub deck that spanned the entire window wall, and there were two can lights overhead. The chandelier with the new freestanding tub send a clear invitation to relax in this new space.
The choice of cabinets was very important for this bathroom. The shape of the bathroom forced us to keep the vanity in the same location, but making use of custom cabinets allowed us to fully redesign the space unique to the homeowner’s needs and desires. The previous cabinets held limited drawer space. We installed two full sized drawer cabinets between each sink. We added the tower cabinet equipped with two more drawers and electrical outlets in the upper section for keeping toothbrushes and shavers off the countertop and out of the main drawers below. The deep blue cabinets are a nice contrast with the Unique Callacata Macchia countertop and faux marble floor tile.
The master bathroom shower is a 6×6 foot room with high ceiling. We replaced all the tile with a gorgeous blue square tile. We installed brand new shower fixtures including a wand with slide bar and added a new frameless glass door.
Next is the second of the bath remodeling projects that is a hall bathroom. The homeowner wanted something unique for cabinets in this bathroom. We carefully selected red oak for its pronounced wood grain and ability to stain the desired color. The Unique Calacatta Macchia countertop complements the walk-in shower with subway tile wrapping the ceiling. Black hardware was selected to accent the cabinet color.
This following third of the four bathroom remodeling projects is part of a bedroom suite. The previous bathroom housed a tub, but the homeowner wanted to convert the space to a shower. The color pattern in this bathroom is a blend of bolder colors with white sprinkled in to lighten the room. We custom-built the vanity cabinet to better suit the space. The bathroom floor tile is a playful pattern adding a nice touch to the overall feel of the room.
The last of the four remodeled bathrooms is the main hall bathroom upstairs for the kids. The existing cabinet was refinished. New mirror, new light, and fixtures were installed. The floor tile has multiple pattern options. We laid those out multiple ways before the homeowner landed on this diamond pattern. Though not pictured, this bathroom has the only tub in the house. We replaced the tub surround tile and fixtures.
In addition to Bathroom and Kitchen Remodeling, we are specialists in Whole Home Remodeling too. During our bathroom renovation projects, the homeowners had this door installed. The installers were unable to complete the project. We stepped in to patch all drywall and trim out the new door.
Contact us today as your first step in our becoming your preferred choice as your Bee Cave Home Remodeler, Kitchen Remodeler or Bathroom Remodeler.


