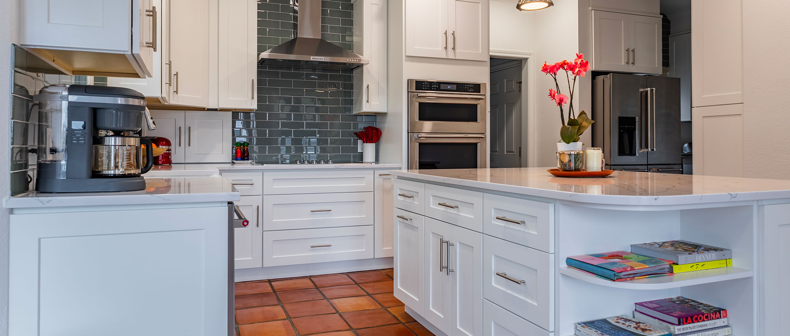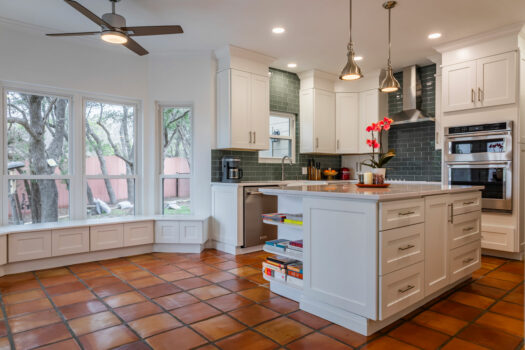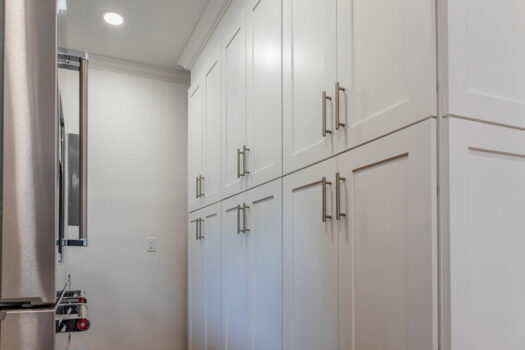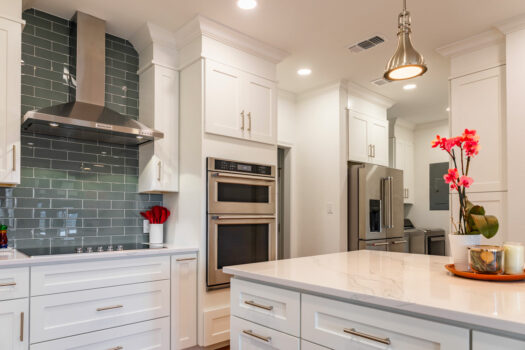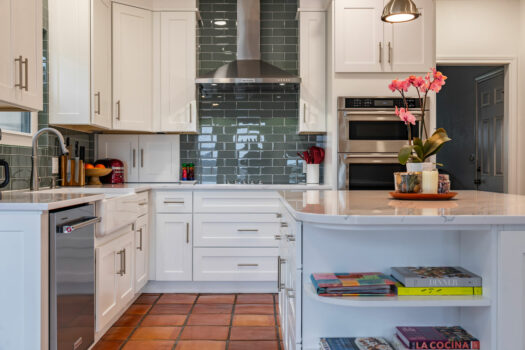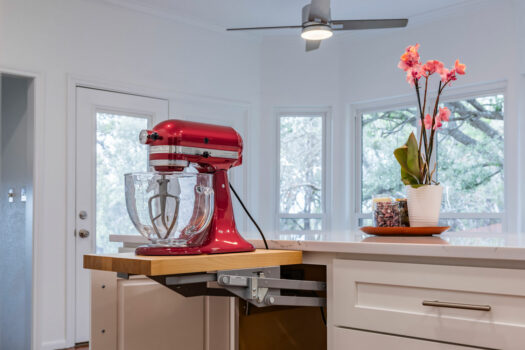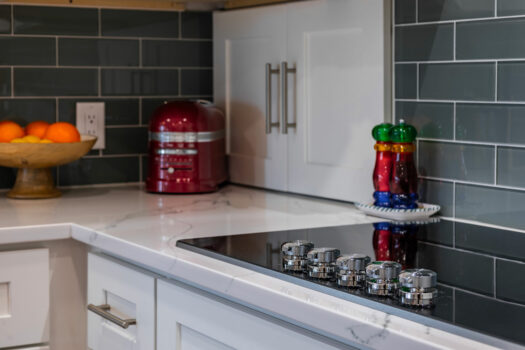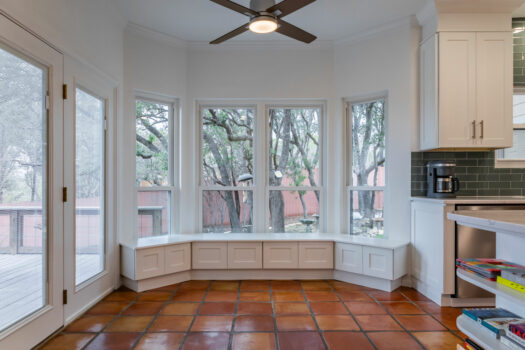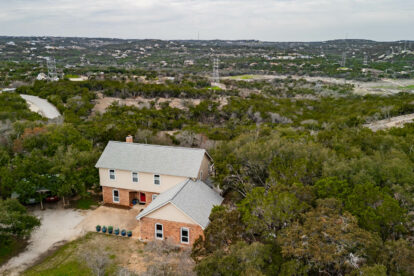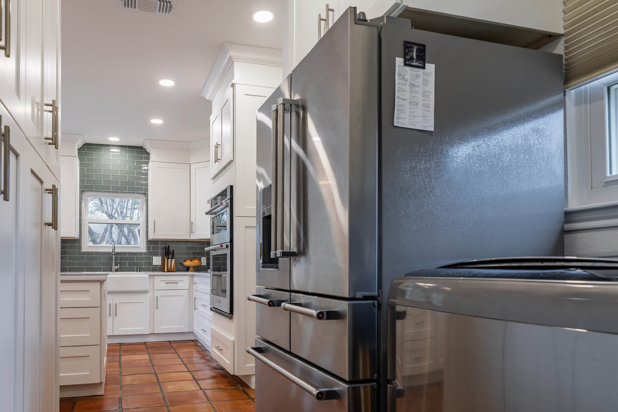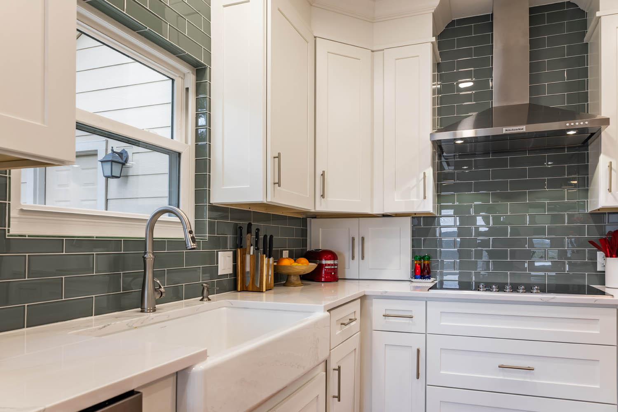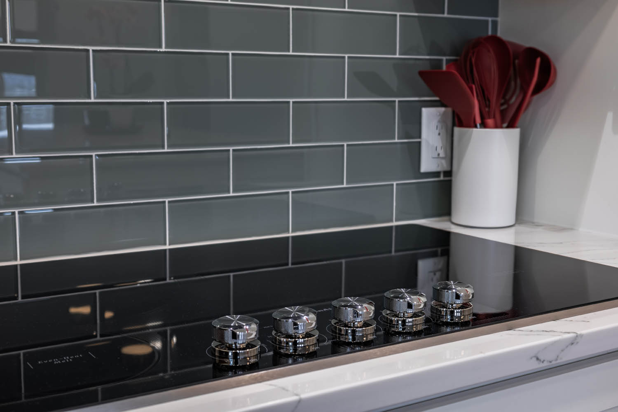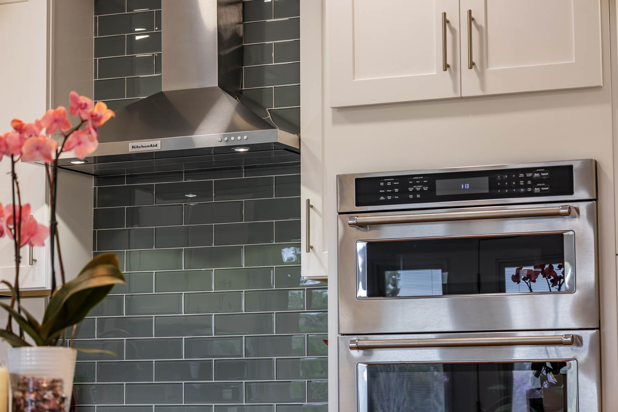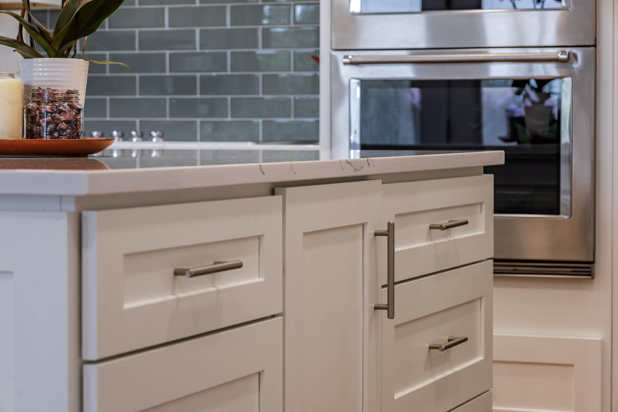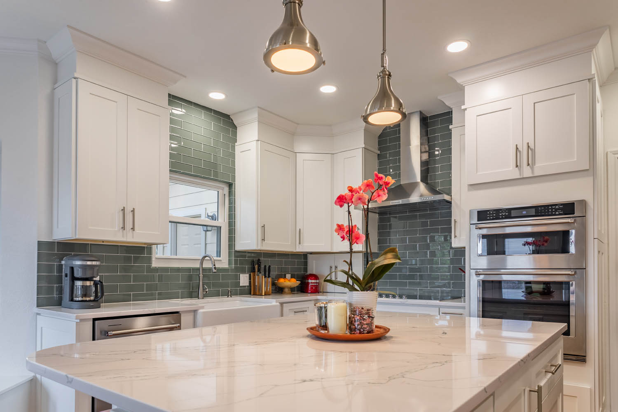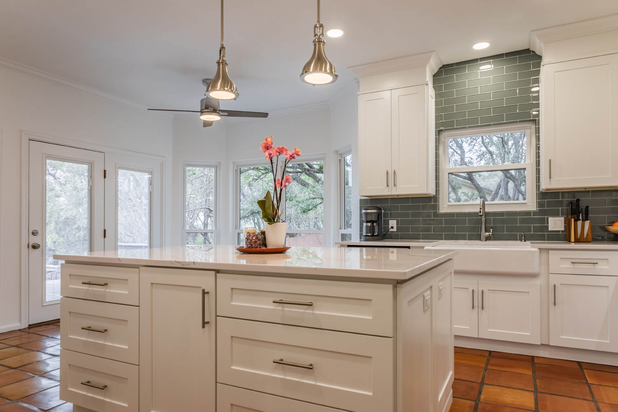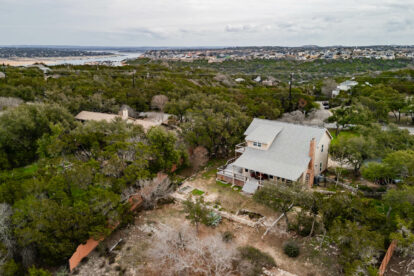Over the years, the kitchen has gained popularity as the central, most important room in any home. It enjoys round the clock patronage. Starting from a very early morning breakfast to a late-night snack. The kitchen is a loyal witness to any drama in life. Whether preparing an important meal for family or friends, surprising a loved one on a special occasion or making a special dinner for the grandchildren, the kitchen is always there.
So, when it comes to planning for a kitchen remodeling project, there are a lot of things to consider so that it will become a room where everybody will feel comfortable and welcome.
At Helton Remodeling Services, we want your remodeled kitchen to be a perfect combination of good looks and effective functionality. A kitchen remodel can take on so many forms of style, materials and color. Let us be your partners in deciding what will work best for you.
This dedicated page introduces a Kitchen Remodeling project for one of your neighbors in Spicewood.
Let’s begin our story by introducing our clients who explain all the details associated to the remodeling project.
Helton Remodeling finished this beautiful kitchen remodel with the aim of updating a 35 year old kitchen. We created a new cabinet and lighting design which followed through to the bay area using the same cabinets for a seating area and extra storage space. We then increased the size of the island area. And of course capped it off with new stainless steel appliances, quartz countertops and tile backsplash. A previously separated pantry area became part of the newly remodeled kitchen.
We needed to resolve two functional issues in this kitchen. There was a pantry closet located where the new pantry cabinet would be installed, and the door always swung into it.
This island is a workhorse for food preparation. It has full sized base cabinets on both sides, an appliance lift for the kitchen-aid mixer built into the cabinet, and lots of storage space for all the bowls, pans, and accessories you can dream up. The end bookcase is the perfect place to store your favorite cookbooks while adding a gentle corner. Pendent lighting adds great lighting focused where you need it. In the background you can see the crowns of all cabinets extended to the ceiling.
We are always looking to use the best ideas for space. We modified these J & K Shaker style cabinets to create a wider walkway into the new butler pantry. We extended the crown to the ceiling and added side panels to match the kitchen cabinets. This sleek design created abundant storage options for what used to be a few shelves behind bifold doors.
The room with the fridge used to be the laundry room. Opposite the fridge was the pantry closet. We opened up the wall to create a butler pantry feel and added plumbing for the fridge waterline. We matched the existing Satillo tile and added more cabinets to create a natural extension from the kitchen.
A heavy duty appliance lift is a must have for your kitchen. It keeps the countertop clean of clutter while creating spring loaded ease of use. We installed an outlet in the cabinet so the mixer stays plugged in at all times. This little cabinet in the splash is the appliance garage equipped with an outlet so toasters and other appliances are ready for use at any time.
Contact Helton Remodeling Services today so that we can schedule an appointment to help make your Kitchen Remodeling dreams come true.


